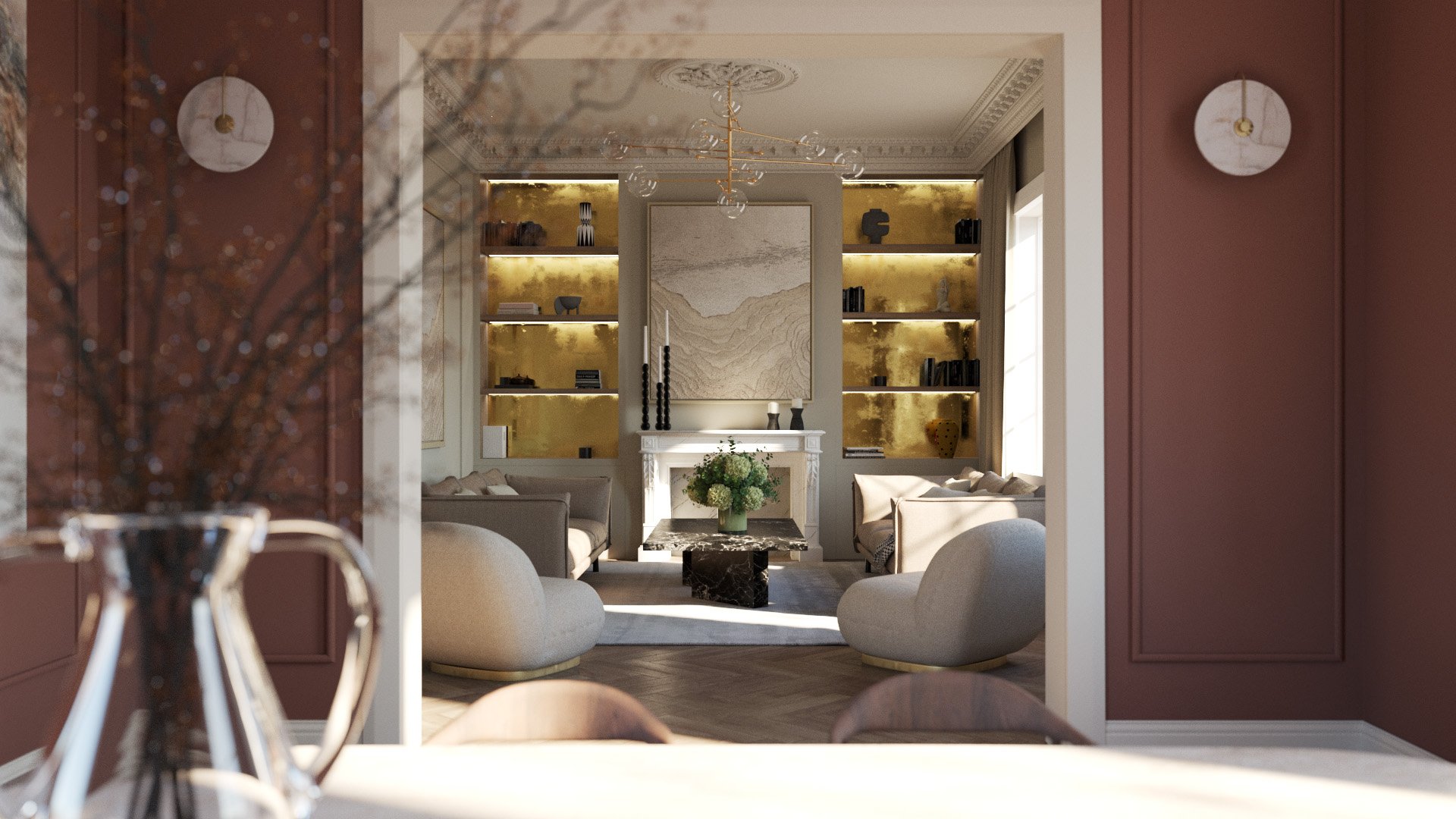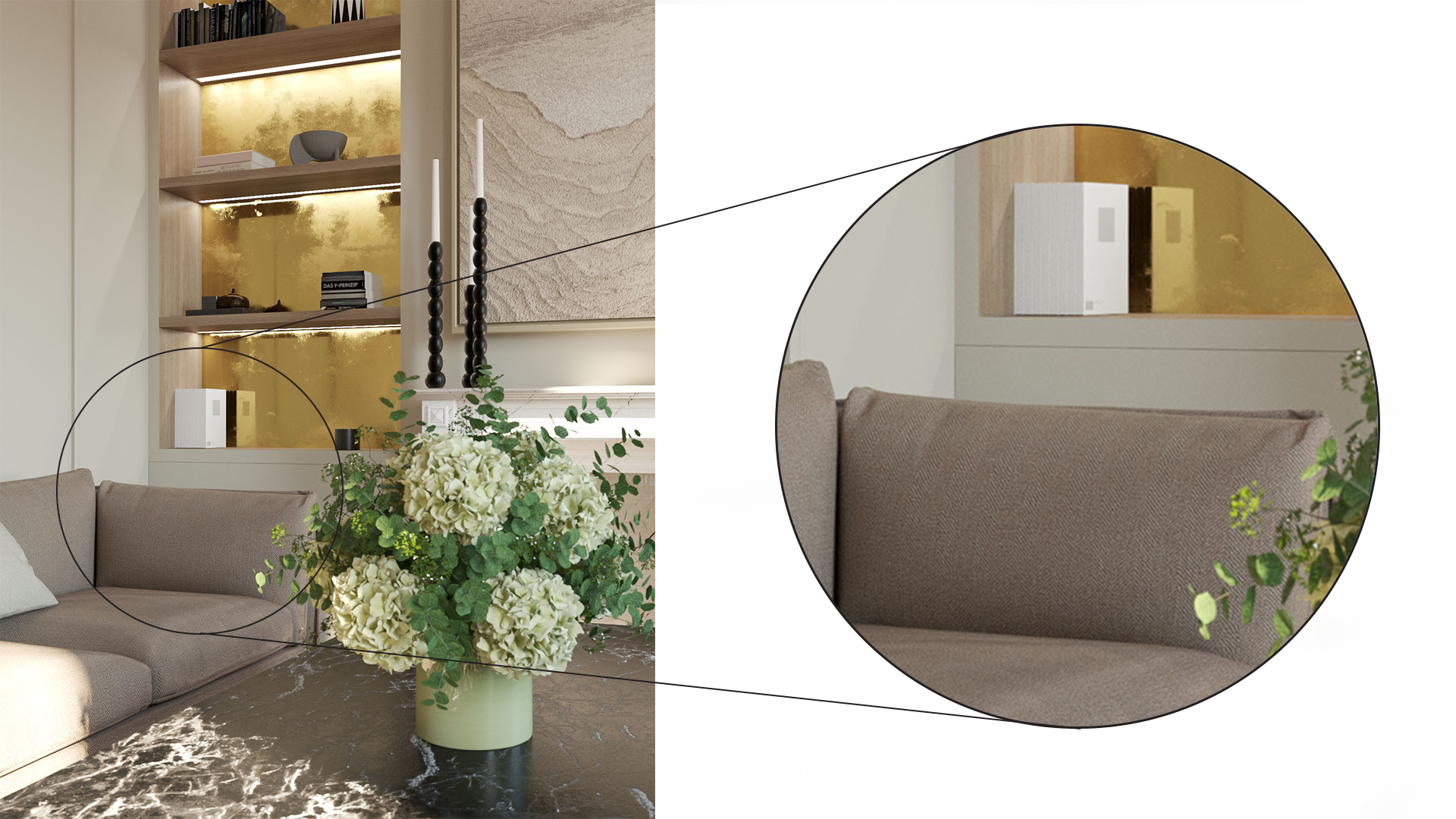3dsMax Vs Sketchup with V-ray
Maximising Realism in Interior Design: Navigating the Nuances of 3ds Max and SketchUp fOR V-Ray
3ds Max + Corona Render + Photoshop
For interior designers, I know it can be difficult when selecting the perfect software for your 3D modelling needs. So today, I am tackling the question: what is the difference between 3ds Max and SketchUp and what one will give me the results I need for my project?
These two giants in the world of 3D modelling offer unique capabilities, but it's crucial to understand their differences, especially when it comes to crafting realistic renders for various projects.
Understanding 3ds Max: The Realm of High-End Realism
3ds Max is renowned in the industry for its ability to produce intricately detailed and ultra-realistic renders. 3ds Max shines with its advanced features like complex shading, realistic lighting, and a plethora of rendering options. These features allow you to create visualisations that are not just beautiful, but lifelike. This realism can be a game-changer in convincing potential buyers or impressing discerning clients. Interior Designers working with high-end clients or a high-end property developer who need to sell properties off-plan, in these scenarios, the devil is truly in the details.
3dsMax + Corona Renderer + Photoshop. Interior Design by Dunning and Everard.
SketchUp: The User-Friendly Approach for Everyday Design
On the other side of the spectrum lies SketchUp. Loved for its user-friendly interface, SketchUp is the go-to for many interior designers, especially those who are just wading into the waters of 3D modelling. It's intuitive, straightforward, and can produce quite impressive results with less effort.
While SketchUp might lack the advanced capabilities of 3ds Max, it holds its own by being accessible and efficient. It's perfect for quick mock-ups, early-stage visualisations, and projects where intricate detail is less of a priority. For most interior design needs, SketchUp is more than adequate.
SketchUp with V-Ray + Photoshop
Integrating V-Ray FOR SketchUp: Elevating Realism
An interesting aspect of SketchUp is its compatibility with V-Ray, a powerful rendering plugin. V-Ray acts like a magic wand, enabling SketchUp to produce much more realistic and visually stunning renders. This integration is a game-changer for interior designers who prefer SketchUp's user-friendly interface but don't want to compromise on the quality of their final visuals.
V-Ray brings to the table advanced lighting, shading, and rendering capabilities. These features are crucial for adding depth, texture, and lifelike lighting to your designs. Imagine being able to create natural lighting scenarios, detailed textures, and sophisticated shadows with just a few clicks. V-Ray makes this possible within the SketchUp environment.
But Here's the Catch: Limitations in SketchUp's Modelling Capacity
However, it's important to note that while V-Ray significantly enhances SketchUp's rendering capabilities, it doesn't entirely overcome the inherent limitations of SketchUp as a modelling tool. SketchUp is designed for simplicity and speed, which means it lacks some of the more complex modelling features found in a tool like 3ds Max.
For instance, when dealing with intricate architectural details, complex curves, or advanced organic shapes, SketchUp might fall short. These limitations can become apparent in the final render, despite the enhanced realism offered by V-Ray. The model's base level of detail, which is determined by SketchUp’s modelling capabilities, sets the ceiling for how realistic the final render can be, regardless of the rendering software used. This can become obvious with soft furnishing, sofas and chairs where there are lots of curves. This is because SketchUp uses a low polygon count when modelling which limits the amount of detail and therefore realism.
SketchUp with V-ray. Sketchup works with a lower polygon count, so adding curves, creases in soft furnishings which help elevate the realism, fall short so are either non existent and/or very clumsy and jagged looking.
SketchUp with V-ray. Because of the low polygon count, and as this chair is round SketchUp has struggled to show small crease line to show stitching. Instead it looks like the material has puckered.
Balancing Tool Capabilities with Project Needs
This brings me back to our central point - Comparing the Two: When to Use Which?
The answer lies in understanding your project's needs and your client’s expectations.
Opt for 3ds Max if:
Your project demands high-end, hyper-realistic renders.
You need advanced features like detailed textures, complex lighting, and animation capabilities.
Your client is a property developer or a luxury brand, where details make all the difference.
Choose SketchUp for:
Everyday interior design projects.
Quick concept visualisations or when working under tight deadlines.
Projects where simplicity and speed are more important than minute details.
Incorporating V-Ray with SketchUp can significantly boost the realism of your renders, making it a strong contender for many interior design projects. However, it’s vital to remember that the tool’s effectiveness is still bounded by SketchUp’s modelling capabilities.
As an interior designer, understanding these nuances will empower you to make the best choice for each unique project, ensuring that your designs not only look great but also resonate with your client's vision and expectations.
In the vibrant world of interior design, both 3ds Max and SketchUp have their places. The choice between them hinges on the specific needs of your project and client. While 3ds Max is your ally for high-end, detailed, and realistic renders, SketchUp offers a more straightforward and efficient path for most interior design needs.





