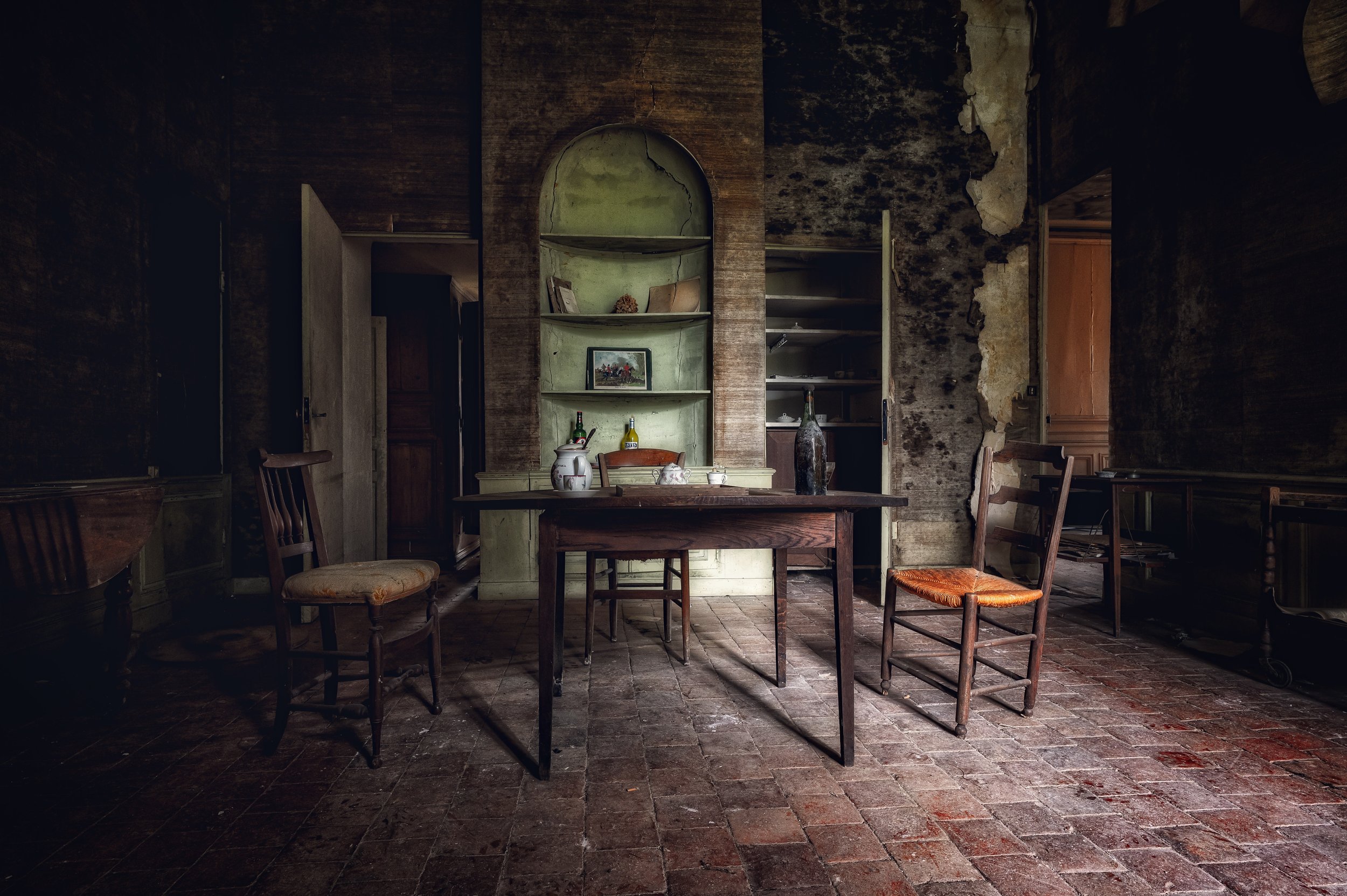Derelict Home: Rags to Riches #01
Welcome to my new series ‘Derelict Home: Rags to Riches’ where I select an image from Unsplash of a derelict room, and over a couple of weeks share with you on the blog and on instagram and TikTok the design journey to transform it into a beautiful swan - CGI style.
It’s not only a fun, but it will be a great excuse to show up more on social media, which is one of my yearly goals, but will also expand my design skills as I’m currently doing a Diploma in Interior Design - due to finish end of February 2023!
I’ll be sharing the inspiration, the look, feel and use of the space, select furniture and build it out on 3ds max.
So without further ado, here is the first:
Derelict Home: Rags to Riches #01
Image from Peter Herrmann via Unsplash
What do you think? It has lots of potential and certainly needs to be transformed into a beautiful light and warm space.
By the looks of it, it might have been a restaurant as there are a number of table and chairs. There are some great features, like the panelling around the bottom of the wall, as well as that arched inbuilt shelving and what also looks like could be a potential pantry. It also has beautiful high ceilings which always helps to make a space feel big and bright.
Inspiration
For inspiration, I had already seen on Inigo’s instagram a striking country kitchen which I found on their website. If you don’t know Inigo, its an estate agents that specialise in period and historical buildings and all of the are STUNNING! So of course I had a look on their website for more inspiration and before I knew it 2 hours had passed 😏
Despite the space looking like it might be part of a restaurant space, I am planning on designing is as a country kitchen, as I think it lends itself to that more and the front right hand side door as the pantry.
Below I have selected a few inspiration images, but if you want to see the full image list, head to my Pinterest board here.
Both of the above images are from Inigo Sunnybank, Somerset (under offer unsurprisingly!)
I LOVE this kitchen! In my imaginary country house, this is definitely how it would look! The use of black brings a bit modern to the kitchen. I wouldn’t normally go to cream as a colour but with black and the warm woods around it and the brown velvet chair, it all just works! And can we take a moment to appreciate how beautiful the butchers table is 😍 (at least I think that’s what it is).
Another image from Inigo, Oxberry Avenue (also under offer!)
I’ve picked this image out as I like the black range, and the walled tiles with the light bouncing off it, makes the space feel fresh.
This image was found on Living etc, but I believe the interior designer is Jean Stoffer Design and photography by Stoffer Photography.
Extending the panelling could be a good idea, but I also love having a shelf to display a mixture of art and kitchen accessories and the marble surface top.
Definitely lots to think about! I’m going to do a time-lapse of building the 3d model and camera matching the perspective. Once I’ve got the basics, I’ll start to add some of the colours and try out furniture options and show you how it is coming along.




